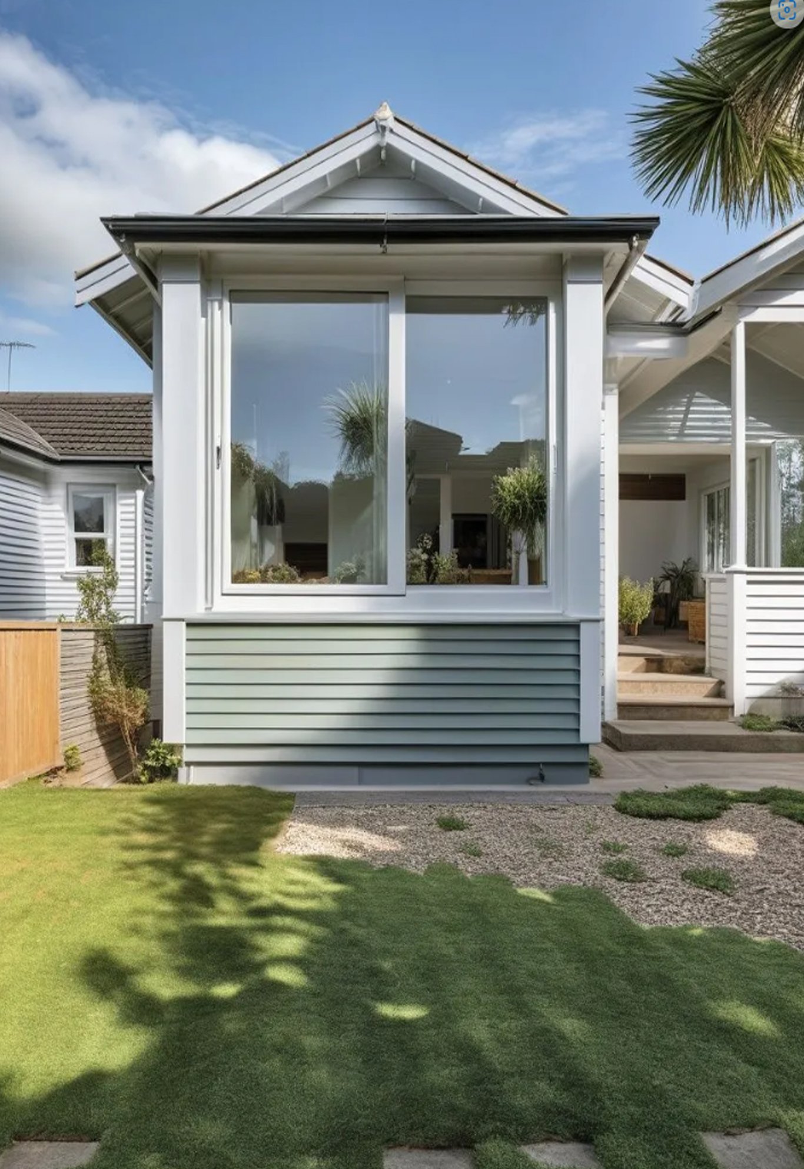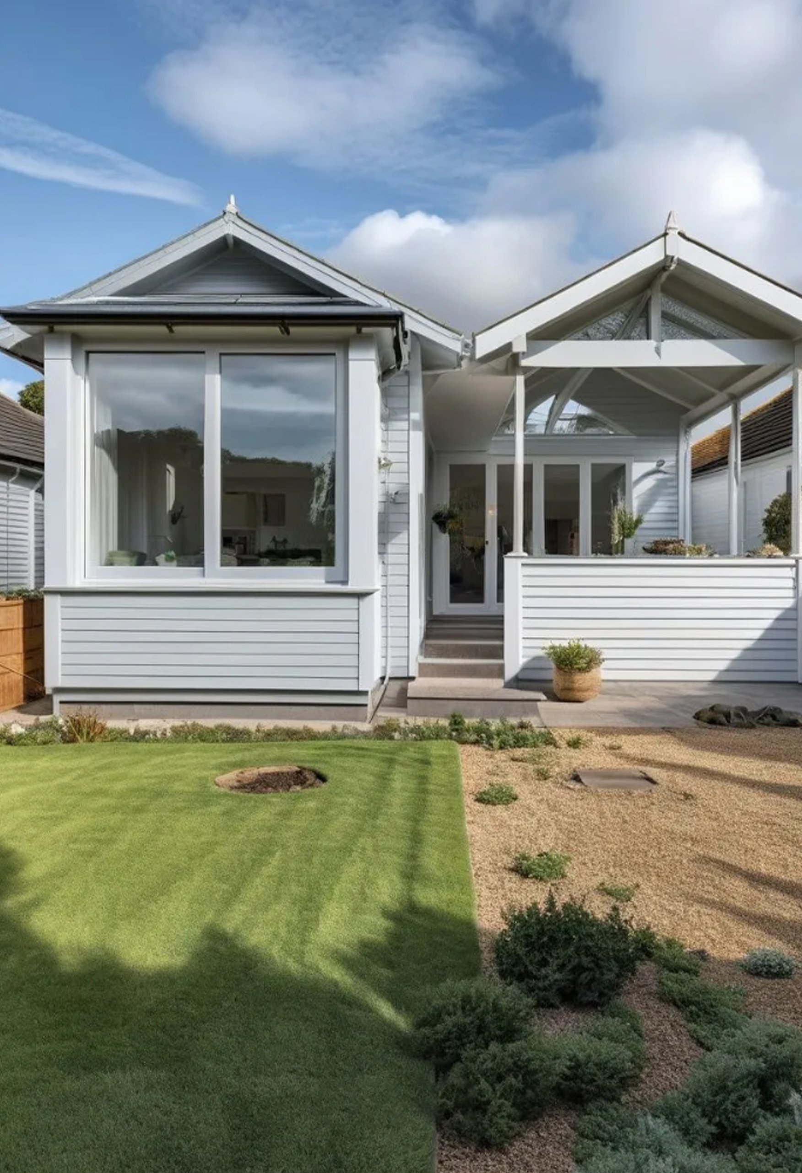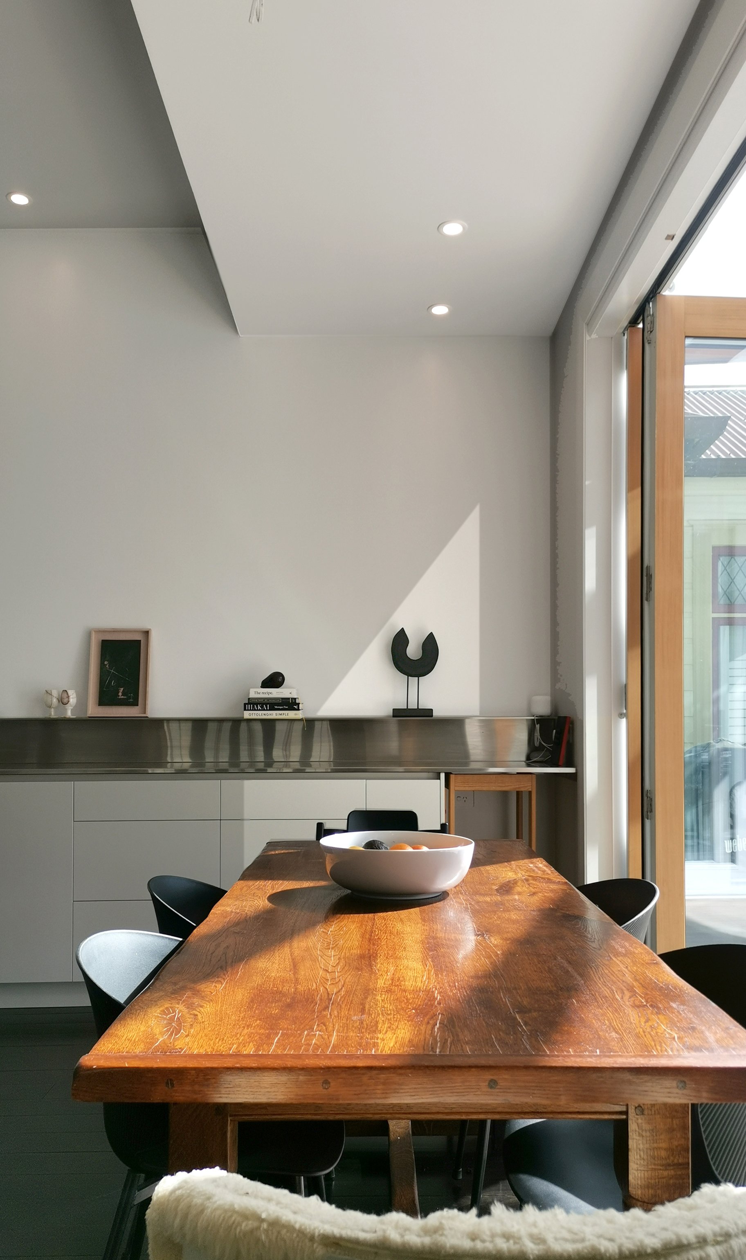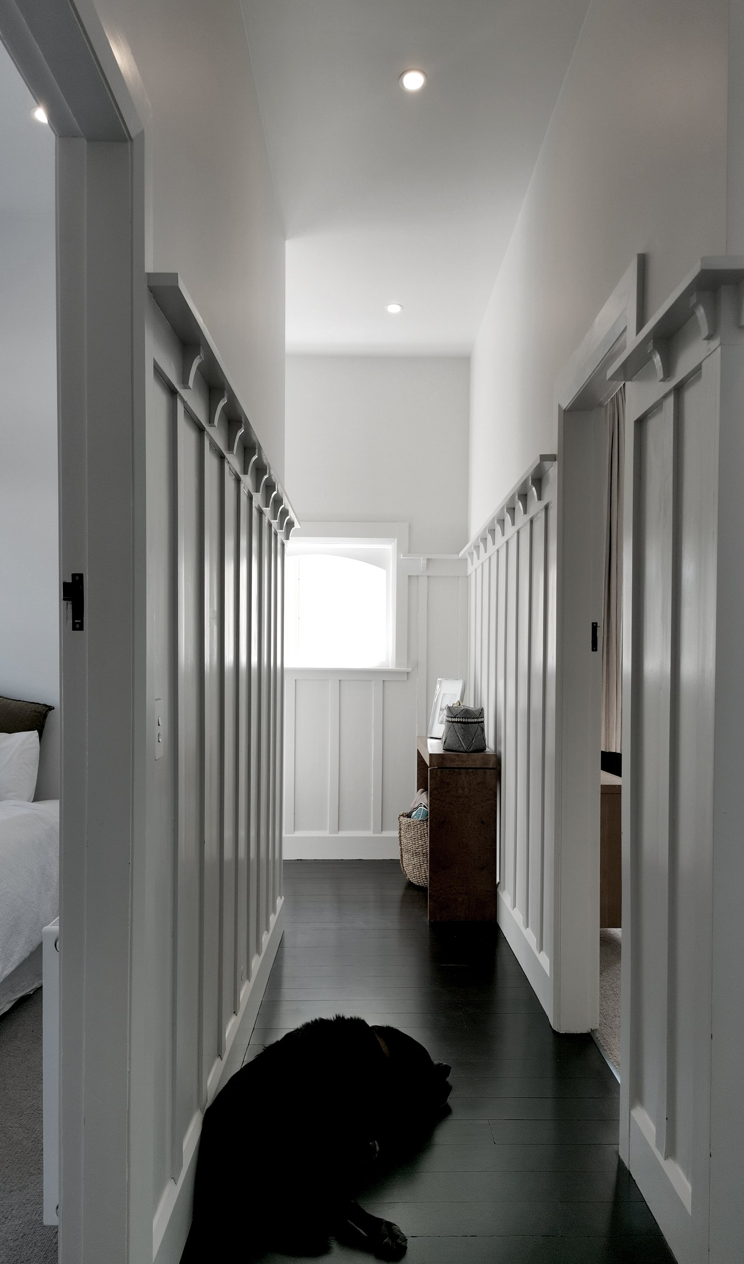Island Bay Bungalow Additions
This project involved extensive alterations and additions to a century-old bungalow in Wellington, New Zealand. The original house had suffered from nearly 100 years of poorly planned extensions and was in need of significant renovation.
With careful planning and attention to detail, this 1920s bungalow was skillfully restored and modernized, creating a nurturing, spacious home for a growing family in Wellington. Our team of expert residential architects helped turn this vision into reality, blending modern living with the charm of the original structure.
New Living Room Additions
We removed the back of the house and replaced it with a modern façade and a covered deck, adding a new living room that seamlessly opens onto an enclosed deck area. This area leads to a spacious, east-facing lawn and garden, perfect for family activities and outdoor living.
New Interior Alterations
Inside, the previously dark and cramped spaces were transformed into a bright, open layout. The design features a new kitchen, dining area, and a dedicated children’s play space. Additionally, new bathrooms and an en-suite were incorporated into the design for enhanced comfort and functionality.
TESTIMONIAL
We worked with James to design our dream Bungalow in Island Bay. We searched for quite some time before finding James and he came highly recommended from a number of people. James did a fantastic job from concept right through to final sign off and beyond. We are incredibly happy with our home and thank him for his hard work and dedication to our project and the challenges it presented. If you are looking for a talented architect who will go above and beyond for you then James and the Upoko team are your guys.
“
Before Renovation
Before Renovation

















